Products & Services
CLEANROOM EQUIPMENT & ACCESSORIES
CLEANROOM FURNITURES
MODULAR WALL/CEILING PANELS, DOORS & ACCESSORIES
TURNKEY PROJECTS (HVAC/CLEANROOMS)
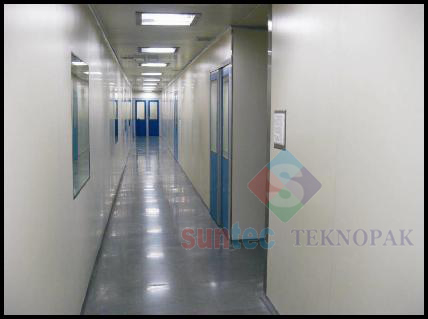
MODULAR WALL/CEILING PANELS, DOORS AND ACCESSORIES
MODULAR WALL/CEILING PANELS AND DOORS MADE OUT OF MASSIVE IMPREGNATED HIGH PRESSURE LAMINATE SHEETS
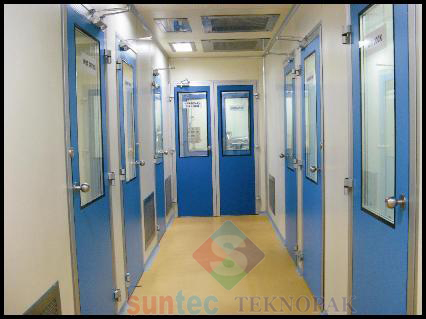
ADVANTAGES
CORROSION FREE
SCRATCH RESISTANT
STURDY AND STRONG
FIRE RETARDANT
EASY TO CLEAN
WASHABLE
MAINTAINANCE FREE
EASY TO DISMANTLE AND RELOCATE
LONG LASTING
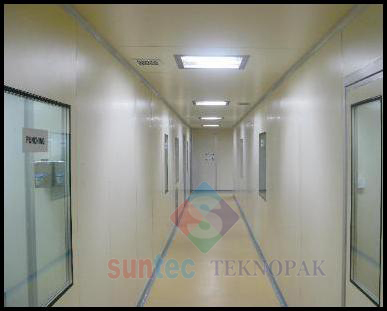
Movable Wall (Sandwich type)
Self bearing wall provided in modular units consisting of:
� External panels in 4mm thick Fire Retardant, Massive Impregnated, High Pressure Laminate Sheets (phenolic board), provided with protection film to avoid damage during the operational and commissioning phases.
� Panel thickness: 80mm, 45mm, 30mm 25mm (25mm panels are with one side laminate sheets and other side 0.5mm plain GI Sheets) or any other size as per the choice of the customer.
� Insulation thickness: 72mm, 37mm, 22mm & 20mm respectively.
� External panels in 4mm thick Fire Retardant, Massive Impregnated, High Pressure Laminate Sheets (phenolic board), provided with protection film to avoid damage during the operational and commissioning phases.
� Panel thickness: 80mm, 45mm, 30mm 25mm (25mm panels are with one side laminate sheets and other side 0.5mm plain GI Sheets) or any other size as per the choice of the customer.
� Insulation thickness: 72mm, 37mm, 22mm & 20mm respectively.
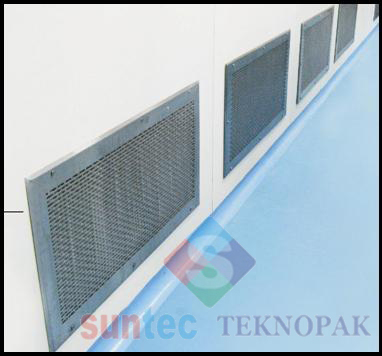
Movable Wall (Sandwich type)
� Internal insulation by PUF (density 40�2Kg/m3).
� Internal framework made of specially designed extruded aluminium profiles.
� Floor bearing in Extruded Aluminium Profile or �C� Channel made out of 20 # G.I., as per the choice of the customer.
� Connection profile made out of Extruded & Anodized Aluminium to connect two wall panels together.
� Gap maintained between the panels are sealed with silicon sealant.
� Colour choices: Panels are available in various colours for you to choose.
� Internal framework made of specially designed extruded aluminium profiles.
� Floor bearing in Extruded Aluminium Profile or �C� Channel made out of 20 # G.I., as per the choice of the customer.
� Connection profile made out of Extruded & Anodized Aluminium to connect two wall panels together.
� Gap maintained between the panels are sealed with silicon sealant.
� Colour choices: Panels are available in various colours for you to choose.
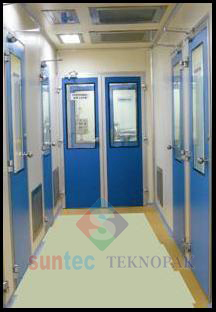
Movable Wall (Sandwich type)
� Panels with thickness of 80 and 45mm can be used as Return Air Risers. The gap available for return air passage will be panel thickness less 8mm (for example: Panel thickness 80mm less 8mm = 72 mm (gap for air passage)
� Conduits can be provided in the wall panels of thickness 45 & 80mm service lines.
� 25mm panels are suitable only for wall cladding.
� Conduits can be provided in the wall panels of thickness 45 & 80mm service lines.
� 25mm panels are suitable only for wall cladding.
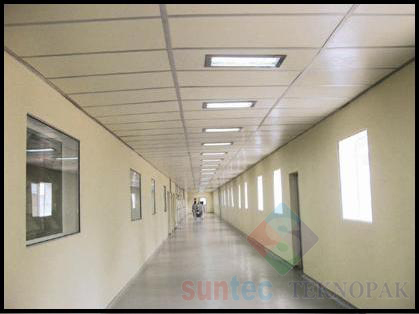
NON-WALKABLE CEILING
� The ceiling panel is made out of 4 mm thick Fire Retardant, Massive Impregnated, High Pressure Laminate (HPL) sheets on room side and 0.5mm thick plain G.I. sheets on upper side and insulated with PUF (density 40� 2Kg/m3). Modular structure locked by anodized double �T� aluminium profiles. The gap between two panels (on the top of the panels) will be closed with G.I. Strips.
� Panel thickness 25mm
� Insulation thickness 20mm
� Panel thickness 25mm
� Insulation thickness 20mm
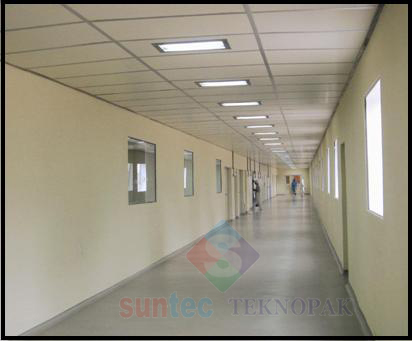
NON-WALKABLE CEILING
� The intersection of the profiles is anchored with G.I. Plated Nut (Double Nut) and Washer.
� Threaded bar complete with adjustment ring to be fastened to the existing ceiling.
� The ceiling panels are suitable to mount terminal filter housings, diffusers and light fittings. However, these should be directly supported from the main ceiling to avoid weight on the panel.
� Threaded bar complete with adjustment ring to be fastened to the existing ceiling.
� The ceiling panels are suitable to mount terminal filter housings, diffusers and light fittings. However, these should be directly supported from the main ceiling to avoid weight on the panel.
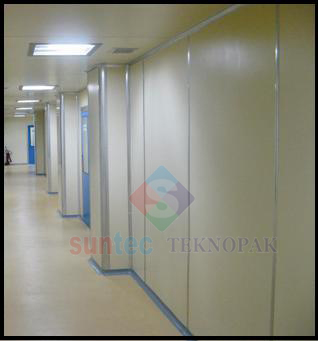
Single Skin Wall Cladding
The wall cladding panel is made out of single skin 4 mm thick Fire Retardant, Massive Impregnated, High Pressure Laminate Sheets. The panels are installed using specially designed aluminium anodized profile. The edges of the profile merge well with the panels.
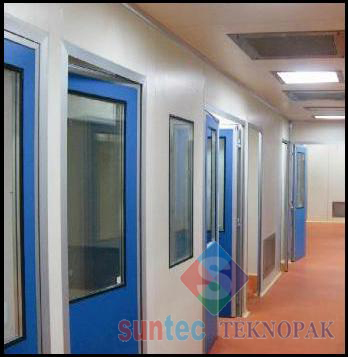
Doors
Specially designed doors for flush application on movable walls, consisting of:
� External panels in Fire Retardant, Massive Impregnated High Pressure Laminate sheets, provided with protection film to avoid from damage during the operational and commissioning phases.
� Panel thickness: 45mm
� Internal insulation by PUF (density 40� 2Kg/m3).
� Total insulation thickness: 37mm
� Internal framework made by extruded aluminium profiles.
� Door-jam, doorstop and profile, made in anodized aluminium, are perfectly flush with panels.
� Suitable neoprene 'D' type gaskets are provided between the door-jam and doorstop.
� Imported high quality Hinges.
� External panels in Fire Retardant, Massive Impregnated High Pressure Laminate sheets, provided with protection film to avoid from damage during the operational and commissioning phases.
� Panel thickness: 45mm
� Internal insulation by PUF (density 40� 2Kg/m3).
� Total insulation thickness: 37mm
� Internal framework made by extruded aluminium profiles.
� Door-jam, doorstop and profile, made in anodized aluminium, are perfectly flush with panels.
� Suitable neoprene 'D' type gaskets are provided between the door-jam and doorstop.
� Imported high quality Hinges.
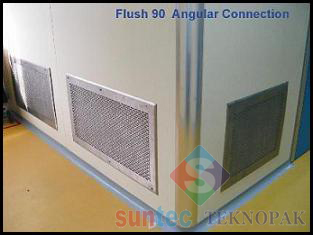
Profiles
Coving
Manufactured in extruded & Anodised Aluminium, used to link the internal vertical corner between two juxtaposed walls, and/or to link a wall with the ceiling, and/or with the floor. The coving will have to be press fitted with a base in extruded aluminium construction (base section is not anodized)
Flush 90 Angular Connection
Specially designed profile made of extruded & anodized aluminium suitable to connect two right-angle consecutive panels. This special profile allows perfect co planarity at both the internal and external corner.
Flush 180 Angular Connection
Specially designed profile made of extruded & anodized aluminium suitable to connect two right-angles deriving from the intersection of two orthogonal panels.
Manufactured in extruded & Anodised Aluminium, used to link the internal vertical corner between two juxtaposed walls, and/or to link a wall with the ceiling, and/or with the floor. The coving will have to be press fitted with a base in extruded aluminium construction (base section is not anodized)
Flush 90 Angular Connection
Specially designed profile made of extruded & anodized aluminium suitable to connect two right-angle consecutive panels. This special profile allows perfect co planarity at both the internal and external corner.
Flush 180 Angular Connection
Specially designed profile made of extruded & anodized aluminium suitable to connect two right-angles deriving from the intersection of two orthogonal panels.
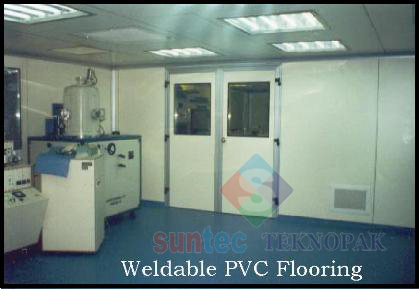
Flooring
Flooring can be of Epoxy self levelling compound.
OR
Weldable PVC
OR
Weldable PVC
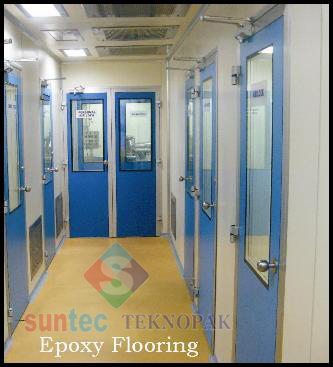
Cutouts on the Wall, Ceiling and Doors
Suitable Cut outs can be provided on the ceiling / walls for terminal
filter housings, light fittings, view panels, etc. The perimeter of the
cut out will be finished with GI frame all around and sealed with
silicon in case of sandwich panels. Cut outs can be made at site.

Return Air Risers
Return air risers made out of same wall panel in the required sizes with
stainless steel 304 (18G) chamfered in all four side (perforated on Turret
Punch Press to avoid distortion) grille at the air inlet. The return air riser will also include Pre-filters (10 u) to prevent air duct getting contaminated and S.S. Single blade Damper to control the air flow from within the room, if required. (VCD can also be provided above the return air duct panel if the same can be operated from Service Floor).

MAJOR MACHINERIES AVAILABLE FOR MANUFACTURING
. PUF Filling
. PUF Filling Press
. Aluminium Profile Cutting (Italian make)
. Aluminium Profile Milling Machine (Italian make)
. Lamination Sheet Cutting Machine
. PUF Filling Press
. Aluminium Profile Cutting (Italian make)
. Aluminium Profile Milling Machine (Italian make)
. Lamination Sheet Cutting Machine

Movable Wall (Sandwich type)
� Internal insulation by PUF (density 40�2Kg/m3).
� Internal framework made of specially designed extruded aluminium profiles.
� Floor bearing in Extruded Aluminium Profile or �C� Channel made out of 20 # G.I., as per the choice of the customer.
� Connection profile made out of Extruded & Anodized Aluminium to connect two wall panels together.
� Gap maintained between the panels are sealed with silicon sealant.
� Colour choices: Panels are available in various colours for you to choose.
� Internal framework made of specially designed extruded aluminium profiles.
� Floor bearing in Extruded Aluminium Profile or �C� Channel made out of 20 # G.I., as per the choice of the customer.
� Connection profile made out of Extruded & Anodized Aluminium to connect two wall panels together.
� Gap maintained between the panels are sealed with silicon sealant.
� Colour choices: Panels are available in various colours for you to choose.

Movable Wall (Sandwich type)
� Panels with thickness of 80 and 45mm can be used as Return Air Risers. The gap available for return air passage will be panel thickness less 8mm (for example: Panel thickness 80mm less 8mm = 72 mm (gap for air passage)
� Conduits can be provided in the wall panels of thickness 45 & 80mm service lines.
� 25mm panels are suitable only for wall cladding.
� Conduits can be provided in the wall panels of thickness 45 & 80mm service lines.
� 25mm panels are suitable only for wall cladding.

NON-WALKABLE CEILING
� The ceiling panel is made out of 4 mm thick Fire Retardant, Massive Impregnated, High Pressure Laminate (HPL) sheets on room side and 0.5mm thick plain G.I. sheets on upper side and insulated with PUF (density 40� 2Kg/m3). Modular structure locked by anodized double �T� aluminium profiles. The gap between two panels (on the top of the panels) will be closed with G.I. Strips.
� Panel thickness 25mm
� Insulation thickness 20mm
� Panel thickness 25mm
� Insulation thickness 20mm

NON-WALKABLE CEILING
� The intersection of the profiles is anchored with G.I. Plated Nut (Double Nut) and Washer.
� Threaded bar complete with adjustment ring to be fastened to the existing ceiling.
� The ceiling panels are suitable to mount terminal filter housings, diffusers and light fittings. However, these should be directly supported from the main ceiling to avoid weight on the panel.
� Threaded bar complete with adjustment ring to be fastened to the existing ceiling.
� The ceiling panels are suitable to mount terminal filter housings, diffusers and light fittings. However, these should be directly supported from the main ceiling to avoid weight on the panel.

Single Skin Wall Cladding
The wall cladding panel is made out of single skin 4 mm thick Fire Retardant, Massive Impregnated, High Pressure Laminate Sheets. The panels are installed using specially designed aluminium anodized profile. The edges of the profile merge well with the panels.

Doors
Specially designed doors for flush application on movable walls, consisting of:
� External panels in Fire Retardant, Massive Impregnated High Pressure Laminate sheets, provided with protection film to avoid from damage during the operational and commissioning phases.
� Panel thickness: 45mm
� Internal insulation by PUF (density 40� 2Kg/m3).
� Total insulation thickness: 37mm
� Internal framework made by extruded aluminium profiles.
� Door-jam, doorstop and profile, made in anodized aluminium, are perfectly flush with panels.
� Suitable neoprene 'D' type gaskets are provided between the door-jam and doorstop.
� Imported high quality Hinges.
� External panels in Fire Retardant, Massive Impregnated High Pressure Laminate sheets, provided with protection film to avoid from damage during the operational and commissioning phases.
� Panel thickness: 45mm
� Internal insulation by PUF (density 40� 2Kg/m3).
� Total insulation thickness: 37mm
� Internal framework made by extruded aluminium profiles.
� Door-jam, doorstop and profile, made in anodized aluminium, are perfectly flush with panels.
� Suitable neoprene 'D' type gaskets are provided between the door-jam and doorstop.
� Imported high quality Hinges.

Profiles
Coving
Manufactured in extruded & Anodised Aluminium, used to link the internal vertical corner between two juxtaposed walls, and/or to link a wall with the ceiling, and/or with the floor. The coving will have to be press fitted with a base in extruded aluminium construction (base section is not anodized)
Flush 90 Angular Connection
Specially designed profile made of extruded & anodized aluminium suitable to connect two right-angle consecutive panels. This special profile allows perfect co planarity at both the internal and external corner.
Flush 180 Angular Connection
Specially designed profile made of extruded & anodized aluminium suitable to connect two right-angles deriving from the intersection of two orthogonal panels.
Manufactured in extruded & Anodised Aluminium, used to link the internal vertical corner between two juxtaposed walls, and/or to link a wall with the ceiling, and/or with the floor. The coving will have to be press fitted with a base in extruded aluminium construction (base section is not anodized)
Flush 90 Angular Connection
Specially designed profile made of extruded & anodized aluminium suitable to connect two right-angle consecutive panels. This special profile allows perfect co planarity at both the internal and external corner.
Flush 180 Angular Connection
Specially designed profile made of extruded & anodized aluminium suitable to connect two right-angles deriving from the intersection of two orthogonal panels.

Flooring
Flooring can be of Epoxy self levelling compound.
OR
Weldable PVC
OR
Weldable PVC

Cutouts on the Wall, Ceiling and Doors
Suitable Cut outs can be provided on the ceiling / walls for terminal
filter housings, light fittings, view panels, etc. The perimeter of the
cut out will be finished with GI frame all around and sealed with
silicon in case of sandwich panels. Cut outs can be made at site.